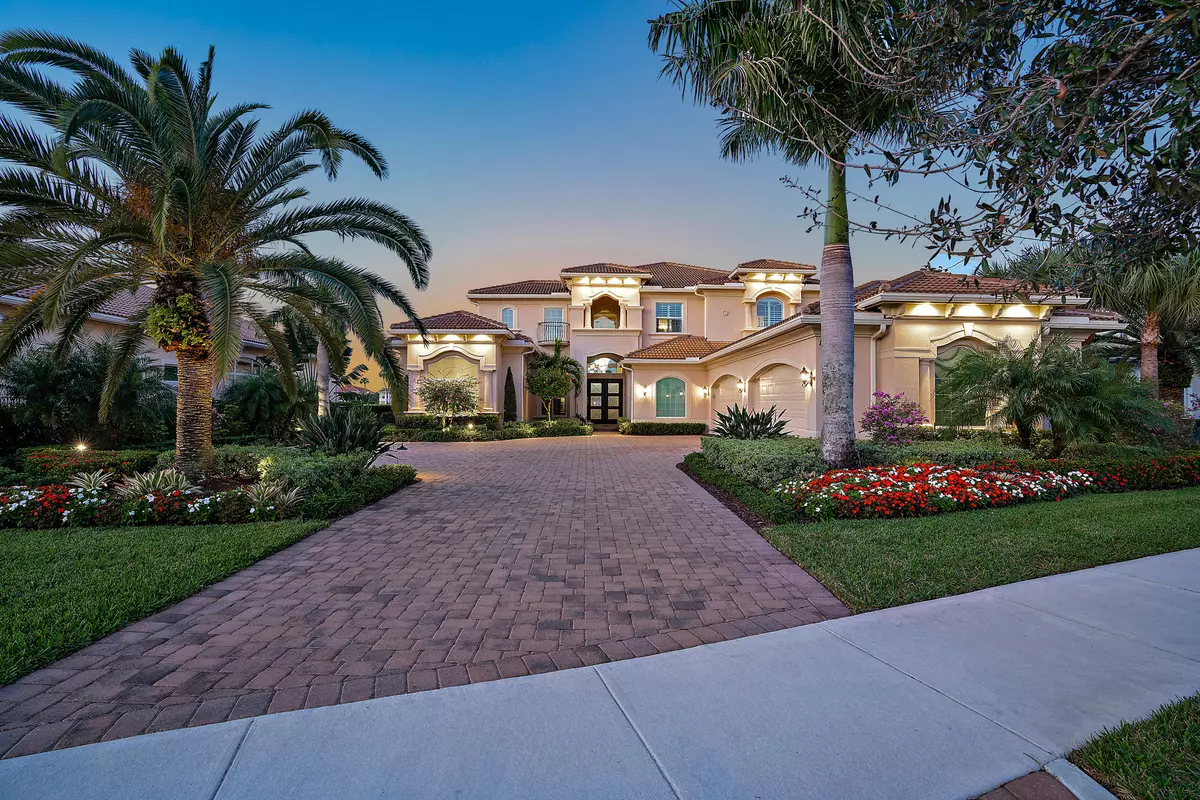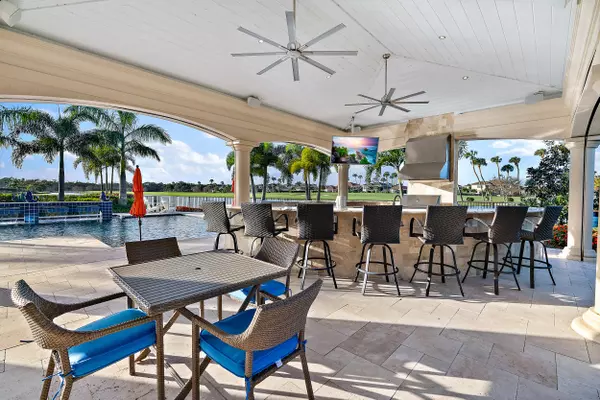Bought with Waterfront Properties & Club C
$3,000,000
$3,250,000
7.7%For more information regarding the value of a property, please contact us for a free consultation.
127 Elena CT Jupiter, FL 33478
4 Beds
5.1 Baths
6,466 SqFt
Key Details
Sold Price $3,000,000
Property Type Single Family Home
Sub Type Single Family Detached
Listing Status Sold
Purchase Type For Sale
Square Footage 6,466 sqft
Price per Sqft $463
Subdivision Jupiter Country Club
MLS Listing ID RX-10594728
Sold Date 04/06/20
Style Traditional
Bedrooms 4
Full Baths 5
Half Baths 1
Construction Status Resale
Membership Fee $5,000
HOA Fees $575/mo
HOA Y/N Yes
Abv Grd Liv Area 31
Year Built 2016
Annual Tax Amount $28,269
Tax Year 2019
Lot Size 0.422 Acres
Property Description
Welcome to Jupiter County Club! This custom built Toll Brothers house is truly one of a kind. With over 6,400 sqft of living space and 4 bedrooms, this house offers the best of everything. With over $1M in custom upgrades alone, this house will not disappoint the most discerning buyer. Some highlights include a dedicated wine room, custom 10 seat movie theater, ballet/gym room, chefs kitchen, custom built outdoor pavilion with dining/grilling area, phantom screens, 4 car garage (plus car lift), custom built-ins throughout the house, full house 48kw generator, custom chandeliers, custom landscape & lighting...The options go on and on and this is truly a show stopper. Jupiter Country Club offers resort style amenities, a Greg Norman golf course, tennis courts and 2 clubhouses.
Location
State FL
County Palm Beach
Community Jupiter Country Club
Area 5040
Zoning R1(cit
Rooms
Other Rooms Den/Office, Family, Laundry-Inside, Loft, Media, Storage
Master Bath Dual Sinks, Mstr Bdrm - Ground, Mstr Bdrm - Sitting, Separate Shower, Separate Tub, Spa Tub & Shower
Interior
Interior Features Cook Island, Walk-in Closet
Heating Central
Cooling Ceiling Fan, Central
Flooring Carpet, Marble
Furnishings Unfurnished
Exterior
Exterior Feature Auto Sprinkler, Built-in Grill, Custom Lighting, Extra Building, Summer Kitchen
Garage 2+ Spaces, Driveway, Garage - Attached
Garage Spaces 4.0
Pool Heated
Utilities Available Cable, Electric, Gas Natural, Public Sewer
Amenities Available Bocce Ball, Cafe/Restaurant, Clubhouse, Exercise Room, Golf Course, Internet Included, Pool, Sidewalks, Tennis
Waterfront Yes
Waterfront Description Lake,Pond
View Golf, Lake, Pond, River
Roof Type Concrete Tile
Exposure South
Private Pool Yes
Building
Lot Description 1/4 to 1/2 Acre, Golf Front, Private Road, West of US-1
Story 2.00
Foundation CBS
Construction Status Resale
Others
Pets Allowed Restricted
HOA Fee Include 575.00
Senior Community No Hopa
Restrictions Buyer Approval,No Truck/RV,None,Other
Security Features Gate - Manned
Acceptable Financing Cash, Conventional
Membership Fee Required Yes
Listing Terms Cash, Conventional
Financing Cash,Conventional
Pets Description No Aggressive Breeds, Up to 2 Pets
Read Less
Want to know what your home might be worth? Contact us for a FREE valuation!

Our team is ready to help you sell your home for the highest possible price ASAP







