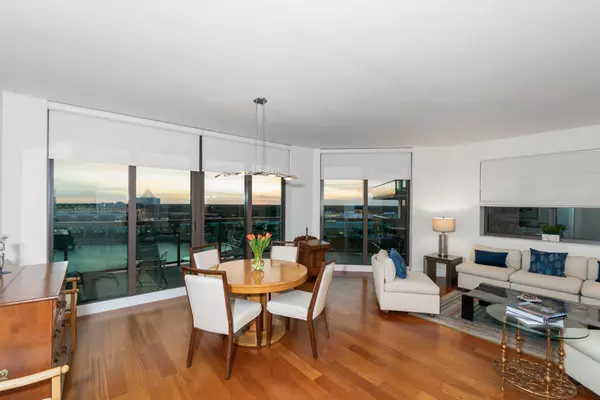Bought with Compass Florida, LLC
$825,000
$849,900
2.9%For more information regarding the value of a property, please contact us for a free consultation.
3620 Gardens Pkwy 1003b Palm Beach Gardens, FL 33410
3 Beds
3 Baths
2,622 SqFt
Key Details
Sold Price $825,000
Property Type Condo
Sub Type Condo/Coop
Listing Status Sold
Purchase Type For Sale
Square Footage 2,622 sqft
Price per Sqft $314
Subdivision Landmark At The Gardens Condo
MLS Listing ID RX-10498354
Sold Date 03/26/20
Style Contemporary
Bedrooms 3
Full Baths 3
Construction Status Resale
HOA Fees $1,831/mo
HOA Y/N Yes
Year Built 2007
Annual Tax Amount $13,295
Tax Year 2017
Lot Size 4.628 Acres
Property Description
First time on market! Welcome to Palm Beach Gardens ONLY luxury high rise condominium. 24 hour valet will meet you at the entry and welcome you home. This 2,622 square foot Peninsula 10th floor unit is located in the Prime ''B'' tower and offers 3 bedrooms and 3 full bathrooms. The family room and living/dining room combination have east/west exposures for spectacular city and sunset lake views. Floor to ceiling sliding doors open onto two spacious balconies. This great entertaining unit has engineered hardwood floors throughout, custom california closets in all 3 bedrooms. Distinctive tile mosaic greets you upon entry. All windows and doors are hurricane impact and balconies have custom designed tile. All recessed lighting has been converted to LED which means no bulbs to change.
Location
State FL
County Palm Beach
Community Landmark At The Gardens
Area 5230
Zoning PCD(ci
Rooms
Other Rooms Family
Master Bath Separate Shower, Mstr Bdrm - Ground, Dual Sinks, Whirlpool Spa
Interior
Interior Features Walk-in Closet, Closet Cabinets, Roman Tub
Heating Central
Cooling Electric, Central, Ceiling Fan
Flooring Wood Floor
Furnishings Furniture Negotiable
Exterior
Exterior Feature Built-in Grill, Covered Balcony
Parking Features Garage - Building
Garage Spaces 2.0
Pool Indoor
Utilities Available Electric, Public Sewer, Cable, Public Water
Amenities Available Pool, Street Lights, Putting Green, Manager on Site, Business Center, Billiards, Bike Storage, Sidewalks, Trash Chute, Library, Game Room, Community Room, Extra Storage, Fitness Center, Lobby, Elevator
Waterfront Description Lake
View Lake, City
Roof Type Concrete Tile
Exposure East
Private Pool No
Building
Lot Description 4 to < 5 Acres
Story 1.00
Unit Features Corner
Foundation Concrete
Unit Floor 10
Construction Status Resale
Schools
Elementary Schools Dwight D. Eisenhower Elementary School
Middle Schools Howell L. Watkins Middle School
High Schools William T. Dwyer High School
Others
Pets Allowed Restricted
HOA Fee Include Common Areas,Water,Sewer,Reserve Funds,Recrtnal Facility,Hot Water,Management Fees,Elevator,Cable,Insurance-Bldg,Manager,Parking,Trash Removal,Pool Service,Pest Control,Common R.E. Tax,Lawn Care,Maintenance-Exterior
Senior Community No Hopa
Restrictions Buyer Approval,No Truck/RV,Lease OK w/Restrict,Lease OK
Security Features Burglar Alarm,Private Guard,TV Camera,Doorman
Acceptable Financing Cash, Conventional
Horse Property No
Membership Fee Required No
Listing Terms Cash, Conventional
Financing Cash,Conventional
Pets Allowed 1 Pet
Read Less
Want to know what your home might be worth? Contact us for a FREE valuation!

Our team is ready to help you sell your home for the highest possible price ASAP







