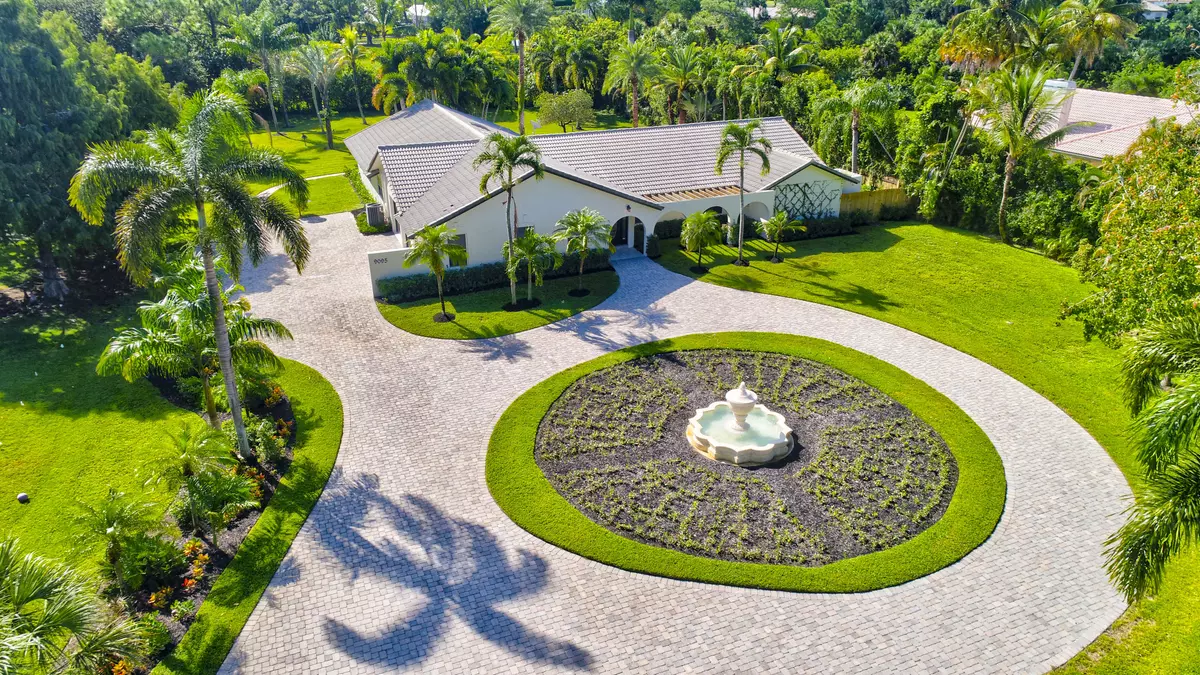Bought with All Platinum Properties, LLC
$844,000
$889,000
5.1%For more information regarding the value of a property, please contact us for a free consultation.
9095 Dundee Dr Lake Worth, FL 33467
5 Beds
3 Baths
3,714 SqFt
Key Details
Sold Price $844,000
Property Type Single Family Home
Sub Type Single Family Detached
Listing Status Sold
Purchase Type For Sale
Square Footage 3,714 sqft
Price per Sqft $227
Subdivision Sherbrooke, St Andrews Of Sherbrooke
MLS Listing ID RX-10564527
Sold Date 03/18/20
Bedrooms 5
Full Baths 3
Construction Status Resale
HOA Fees $133/mo
HOA Y/N Yes
Year Built 1982
Annual Tax Amount $8,945
Tax Year 2019
Lot Size 1.300 Acres
Property Description
Rare opportunity to own a stunning and completely remodeled 1 story ranch home in highly desirable Sherbrooke Estates. Enjoy the peace and quiet of this incredible home located at the end of a cul-de-sac and perfectly situated on a 1.21-acre lot. The brick paver circular driveway features a water fountain and tropical landscaping. Interior features of this extraordinary home offer vaulted ceilings and open floorplan with all plank style tile floor throughout, 5 large bedrooms, 3 full baths, game room + bonus room that can be used as an Office/Study/Gym. The game room includes a wet-bar with sink, wine cooler, wine racks and cabinetry. The immense kitchen island features farmhouse sink, quartz counter-tops with popup electrical outlets and USB chargers, microwave oven, and dishwasher.
Location
State FL
County Palm Beach
Community St Andrews Of Sherbrooke
Area 5790
Zoning RES
Rooms
Other Rooms Laundry-Util/Closet, Laundry-Inside, Pool Bath, Den/Office
Master Bath Separate Shower, Mstr Bdrm - Ground, Bidet, Dual Sinks, Separate Tub
Interior
Interior Features Wet Bar, Walk-in Closet, Sky Light(s), Bar, Ctdrl/Vault Ceilings
Heating Central, Electric
Cooling Electric, Central
Flooring Ceramic Tile, Tile
Furnishings Unfurnished
Exterior
Exterior Feature Built-in Grill, Summer Kitchen, Covered Patio, Custom Lighting, Zoned Sprinkler, Auto Sprinkler, Outdoor Shower
Parking Features Garage - Attached, Drive - Circular, 2+ Spaces
Garage Spaces 2.0
Pool Inground, Spa, Heated, Gunite
Community Features Sold As-Is
Utilities Available Public Water, Septic
Amenities Available Tennis, None, Clubhouse
Waterfront Description None
View Pool, Garden
Roof Type S-Tile
Present Use Sold As-Is
Exposure Northwest
Private Pool Yes
Building
Lot Description 1 to < 2 Acres, Paved Road, Public Road, Cul-De-Sac
Story 1.00
Foundation CBS
Construction Status Resale
Schools
Elementary Schools Coral Reef Elementary School
Middle Schools Woodlands Middle School
High Schools Park Vista Community High School
Others
Pets Allowed Yes
HOA Fee Include Common Areas,Security
Senior Community No Hopa
Restrictions Lease OK,Commercial Vehicles Prohibited
Security Features Security Patrol
Acceptable Financing Cash, Conventional
Horse Property No
Membership Fee Required No
Listing Terms Cash, Conventional
Financing Cash,Conventional
Pets Allowed No Restrictions
Read Less
Want to know what your home might be worth? Contact us for a FREE valuation!

Our team is ready to help you sell your home for the highest possible price ASAP




