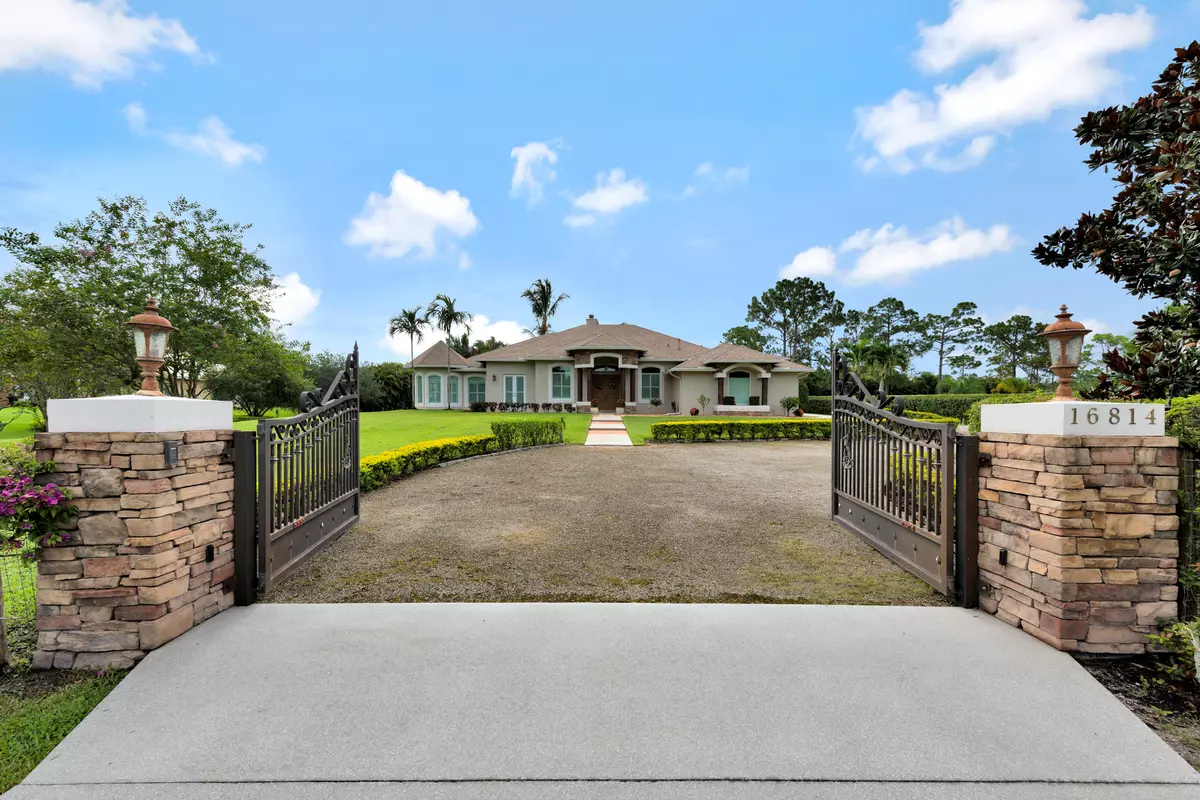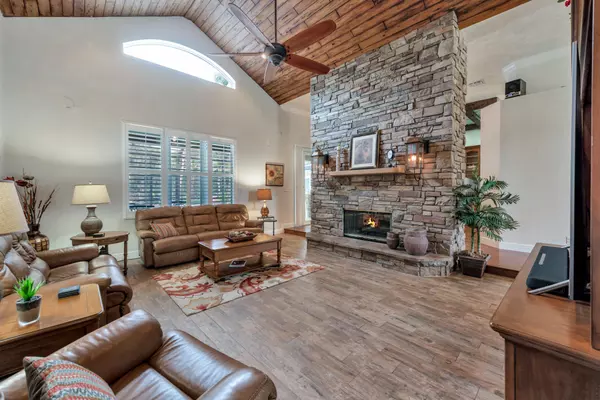Bought with NV Realty Group, LLC
$811,000
$824,800
1.7%For more information regarding the value of a property, please contact us for a free consultation.
16814 Mellen LN Jupiter, FL 33478
5 Beds
4.1 Baths
4,043 SqFt
Key Details
Sold Price $811,000
Property Type Single Family Home
Sub Type Single Family Detached
Listing Status Sold
Purchase Type For Sale
Square Footage 4,043 sqft
Price per Sqft $200
Subdivision Jupiter Farms
MLS Listing ID RX-10550761
Sold Date 02/25/20
Style < 4 Floors,European,Mediterranean
Bedrooms 5
Full Baths 4
Half Baths 1
Construction Status Resale
HOA Y/N No
Abv Grd Liv Area 31
Year Built 2005
Annual Tax Amount $11,243
Tax Year 2018
Lot Size 1.049 Acres
Property Description
Rare estate home on a paved road in Jupiter Farms! All you'd expect in a fine residence in the Farms on over an acre of landscaped countryside is here! Open the double doors to professionally applied venetian plaster walls, custom artwork in the trey ceilings, soaring 12' lofted ceilings & 16' vaulted pecky cypress ceilings in living room. Experience the ambiance of the family room fireplace & the soft glow of the gas lit mantel or enjoy a home cooked meal prepared from the large gas range while lost in thought gazing at the flickering kitchen fireplace. Sleep in peace w/ the newly installed impact glass & premium exterior paint paired w/ a recently installed screened-in patio featuring travertine hardscape overlooking a beach entry pool w/spa/waterfall. Request Feature Sheet 4 all detail
Location
State FL
County Palm Beach
Community Jupiter Farms
Area 5040
Zoning AR
Rooms
Other Rooms Cabana Bath, Den/Office, Family, Laundry-Inside, Laundry-Util/Closet, Maid/In-Law, Pool Bath, Workshop
Master Bath Dual Sinks, Mstr Bdrm - Ground, Mstr Bdrm - Sitting, Separate Shower, Whirlpool Spa
Interior
Interior Features Bar, Built-in Shelves, Closet Cabinets, Ctdrl/Vault Ceilings, Decorative Fireplace, Entry Lvl Lvng Area, Fireplace(s), French Door, Kitchen Island, Laundry Tub, Pantry, Pull Down Stairs, Roman Tub, Split Bedroom, Volume Ceiling, Walk-in Closet
Heating Central, Electric, Heat Strip
Cooling Ceiling Fan, Central, Zoned
Flooring Marble, Tile, Wood Floor
Furnishings Furniture Negotiable,Unfurnished
Exterior
Exterior Feature Auto Sprinkler, Built-in Grill, Covered Balcony, Covered Patio, Custom Lighting, Extra Building, Fence, Open Balcony, Screened Patio, Shutters, Solar Panels, Summer Kitchen, Well Sprinkler, Zoned Sprinkler
Garage 2+ Spaces, Drive - Circular, Drive - Decorative, Driveway, Garage - Attached, Garage - Detached, RV/Boat
Garage Spaces 4.0
Pool Autoclean, Child Gate, Equipment Included, Gunite, Heated, Inground, Salt Chlorination, Spa
Community Features Sold As-Is
Utilities Available Cable, Gas Bottle, Septic, Well Water
Amenities Available Bike - Jog, Horse Trails, Horses Permitted
Waterfront No
Waterfront Description None
View Garden, Pool
Roof Type Comp Shingle
Present Use Sold As-Is
Handicap Access Door Levers
Exposure West
Private Pool Yes
Building
Lot Description 1 to < 2 Acres, Paved Road, Treed Lot, West of US-1
Story 1.00
Foundation CBS
Unit Floor 1
Construction Status Resale
Schools
Elementary Schools Jupiter Farms Elementary School
Middle Schools Watson B. Duncan Middle School
High Schools Jupiter High School
Others
Pets Allowed Yes
Senior Community No Hopa
Restrictions None
Security Features Burglar Alarm,Gate - Unmanned,Security Light,Security Sys-Owned
Acceptable Financing Cash, Conventional, VA
Membership Fee Required No
Listing Terms Cash, Conventional, VA
Financing Cash,Conventional,VA
Pets Description No Restrictions
Read Less
Want to know what your home might be worth? Contact us for a FREE valuation!

Our team is ready to help you sell your home for the highest possible price ASAP







