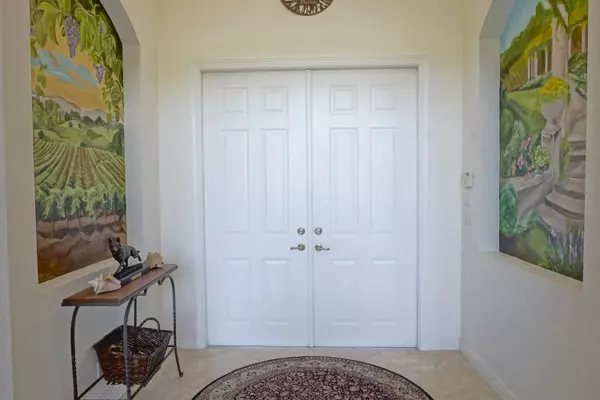Bought with Laviano & Associates Real Esta
$670,000
$725,000
7.6%For more information regarding the value of a property, please contact us for a free consultation.
932 SW Squire Johns LN Palm City, FL 34990
5 Beds
5 Baths
4,802 SqFt
Key Details
Sold Price $670,000
Property Type Single Family Home
Sub Type Single Family Detached
Listing Status Sold
Purchase Type For Sale
Square Footage 4,802 sqft
Price per Sqft $139
Subdivision Cobblestone Pud 02
MLS Listing ID RX-10451903
Sold Date 04/16/19
Style Mediterranean
Bedrooms 5
Full Baths 5
Construction Status New Construction
HOA Fees $125/mo
HOA Y/N Yes
Year Built 2007
Annual Tax Amount $7,740
Tax Year 2017
Lot Size 0.545 Acres
Property Description
''Estrada'' reduced to sell! Listed $34,000 less than last ''Estrada'' model closed in Cobblestone. Enter the foyer to the lge LR w/soaring ceilings & views to the saltwater pool & outdoor kitchen & past to preserve, lake, & golf course vistas. Almost 5,000 sq ft this 2 story home offers an expansive owners suite on the 1st floor w/4 BRs & bonus rm on the 2nd floor & screened balcony off bonus room. Travertine flooring in the main living areas, beautiful wood floors going up the winding staircase, 2nd floor hallway & bonus room, plantation shutters throughout the hm w/solar shades in the Living room, speakers inside & out for sound, whole house generator, full irrigation system w/2 wells, landscape lighting, kitchen w/center island, double oven, granite counters, breakfast nook, lg FR &
Location
State FL
County Martin
Area 10 - Palm City West/Indiantown
Zoning Residential
Rooms
Other Rooms Den/Office, Family, Laundry-Inside, Pool Bath
Master Bath Dual Sinks, Mstr Bdrm - Ground, Separate Shower, Whirlpool Spa
Interior
Interior Features Closet Cabinets, Ctdrl/Vault Ceilings, Entry Lvl Lvng Area, Foyer, Walk-in Closet
Heating Central, Electric
Cooling Central, Electric
Flooring Carpet, Ceramic Tile, Wood Floor
Furnishings Unfurnished
Exterior
Exterior Feature Auto Sprinkler, Built-in Grill, Covered Balcony, Covered Patio, Custom Lighting, Fence, Open Patio, Screened Balcony, Shutters, Well Sprinkler, Zoned Sprinkler
Garage Driveway, Garage - Attached
Garage Spaces 4.0
Pool Autoclean, Inground, Salt Chlorination
Community Features Sold As-Is, Survey
Utilities Available Septic, Well Water
Amenities Available Golf Course
Waterfront No
Waterfront Description None
View Golf
Roof Type Barrel
Present Use Sold As-Is,Survey
Exposure East
Private Pool Yes
Building
Lot Description 1/2 to < 1 Acre, Private Road
Story 2.00
Foundation Concrete
Construction Status New Construction
Schools
Elementary Schools Citrus Grove Elementary
Middle Schools Hidden Oaks Middle School
High Schools South Fork High School
Others
Pets Allowed Yes
HOA Fee Include Common Areas,Management Fees,Manager,Security
Senior Community No Hopa
Restrictions Lease OK w/Restrict,None
Security Features Gate - Manned
Acceptable Financing Cash, Conventional
Membership Fee Required No
Listing Terms Cash, Conventional
Financing Cash,Conventional
Pets Description 3+ Pets
Read Less
Want to know what your home might be worth? Contact us for a FREE valuation!

Our team is ready to help you sell your home for the highest possible price ASAP







