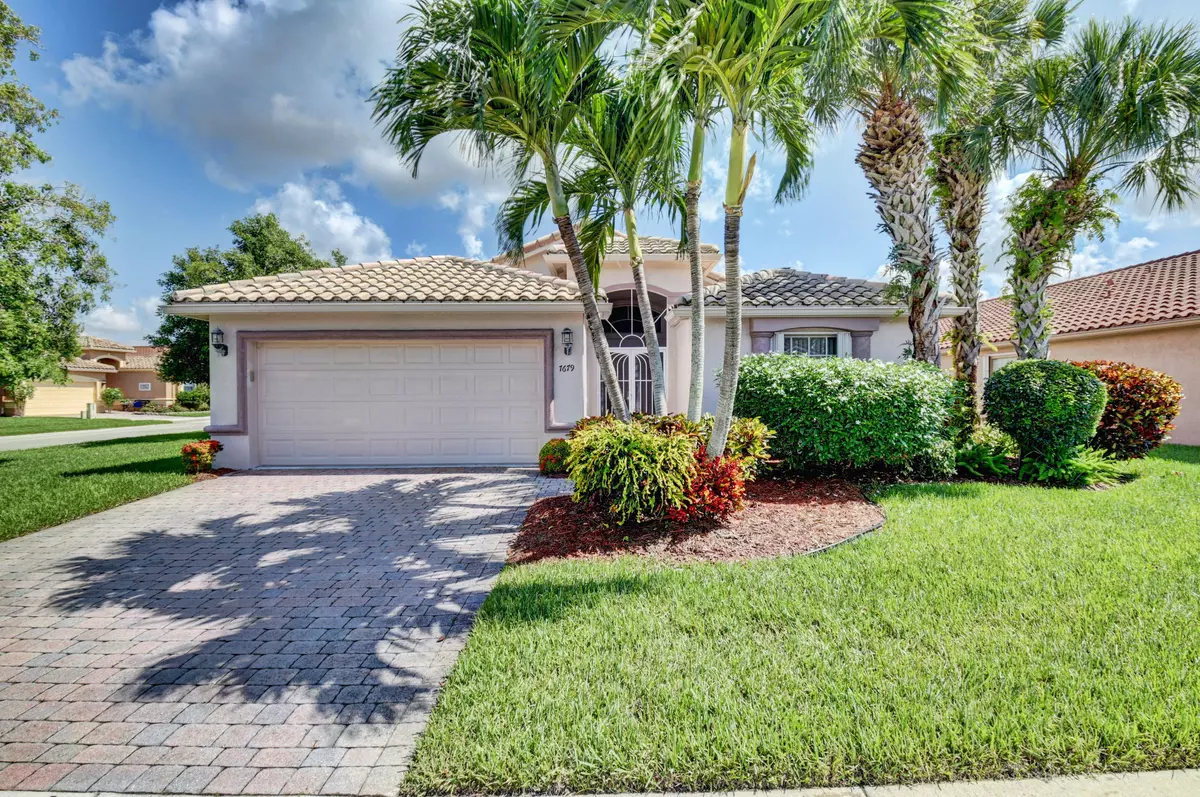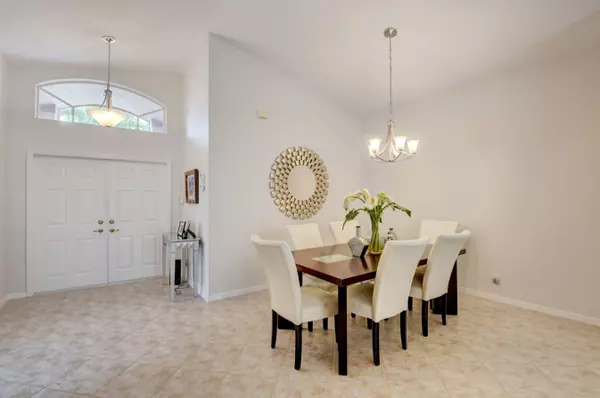Bought with The Keyes Company
$320,000
$329,900
3.0%For more information regarding the value of a property, please contact us for a free consultation.
7679 Caprio DR Boynton Beach, FL 33472
3 Beds
2 Baths
1,984 SqFt
Key Details
Sold Price $320,000
Property Type Single Family Home
Sub Type Single Family Detached
Listing Status Sold
Purchase Type For Sale
Square Footage 1,984 sqft
Price per Sqft $161
Subdivision Ponte Vecchio West
MLS Listing ID RX-10415470
Sold Date 12/04/18
Style Mediterranean
Bedrooms 3
Full Baths 2
Construction Status Resale
HOA Fees $454/mo
HOA Y/N Yes
Abv Grd Liv Area 14
Year Built 2001
Annual Tax Amount $3,314
Tax Year 2017
Lot Size 7,809 Sqft
Property Description
Desirable Scala model. Almost 2,000 sq. ft. under air, with neutral tile on the diagonal in the main living area and laminate in two of the bedrooms. Maple 42'' cabinets, Corian counters in kitchen. French doors lead out to the extended private lanai with a slight view of the lake. Accordion shutters on all windows and sliders. Once you step through the screened front entry, through the elegant double doors into the foyer of this true three bedroom, two bath home. The first thing you notice is the wide open floor plan with high ceilings and transom windows, to allow for lots of light and plenty of privacy. This home is on a corner lot with a large side yard and beautiful landscaping across the back of the lanai. Top rated Trane A/C. Roman tub with whirlpool spa. Two large walk in closets
Location
State FL
County Palm Beach
Community Ponte Vecchio West
Area 4590
Zoning PUD
Rooms
Other Rooms Den/Office, Family, Laundry-Inside, Laundry-Util/Closet
Master Bath Dual Sinks, Separate Shower, Separate Tub, Whirlpool Spa
Interior
Interior Features Built-in Shelves, Ctdrl/Vault Ceilings, Foyer, French Door, Laundry Tub, Pantry, Roman Tub, Volume Ceiling, Walk-in Closet
Heating Central, Electric
Cooling Ceiling Fan, Central, Electric
Flooring Ceramic Tile, Laminate
Furnishings Furniture Negotiable
Exterior
Exterior Feature Auto Sprinkler, Covered Patio, Lake/Canal Sprinkler, Screened Patio, Shutters
Garage Drive - Decorative, Driveway, Garage - Attached
Garage Spaces 2.0
Community Features Sold As-Is
Utilities Available Cable, Electric, Public Sewer, Public Water
Amenities Available Clubhouse, Community Room, Fitness Center, Game Room, Library, Lobby, Manager on Site, Pool, Sidewalks, Spa-Hot Tub, Tennis, Whirlpool
Waterfront No
Waterfront Description Pond
View Garden, Pond
Roof Type Barrel
Present Use Sold As-Is
Exposure South
Private Pool No
Building
Lot Description < 1/4 Acre
Story 1.00
Unit Features Corner
Foundation CBS
Unit Floor 1
Construction Status Resale
Others
Pets Allowed Restricted
HOA Fee Include 454.00
Senior Community Verified
Restrictions Commercial Vehicles Prohibited,Pet Restrictions
Security Features Burglar Alarm,Gate - Manned,Security Patrol,Security Sys-Owned
Acceptable Financing Cash, Conventional
Membership Fee Required No
Listing Terms Cash, Conventional
Financing Cash,Conventional
Pets Description < 20 lb Pet
Read Less
Want to know what your home might be worth? Contact us for a FREE valuation!

Our team is ready to help you sell your home for the highest possible price ASAP







