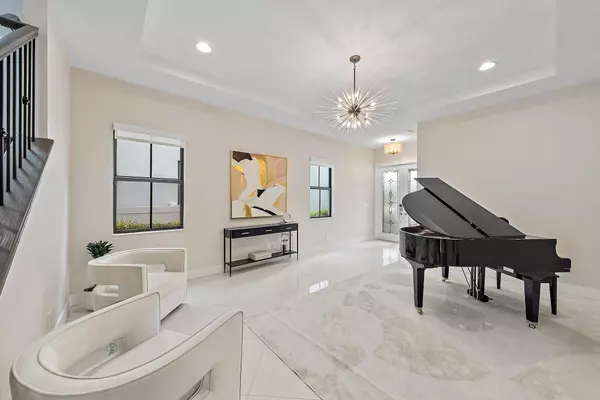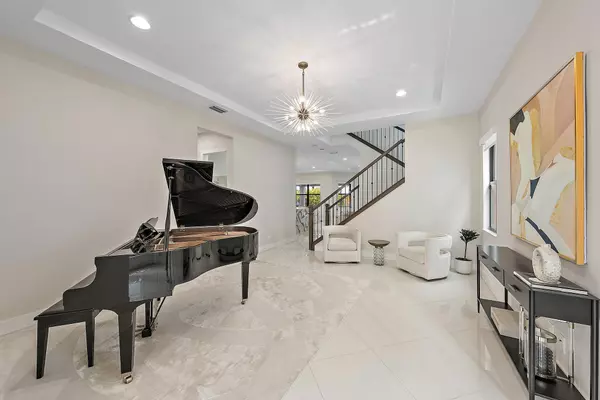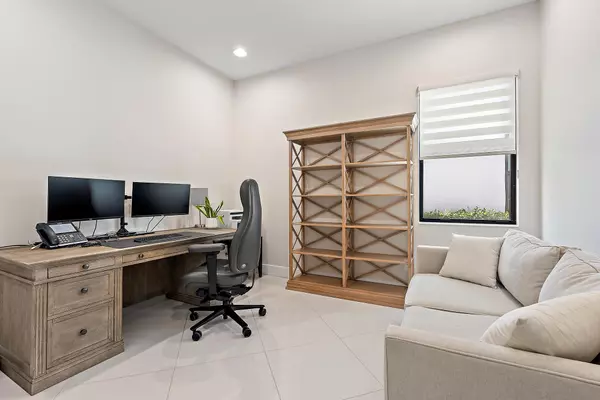
13633 Artisan CIR Palm Beach Gardens, FL 33418
4 Beds
3.1 Baths
3,577 SqFt
UPDATED:
12/17/2024 07:49 AM
Key Details
Property Type Single Family Home
Sub Type Single Family Detached
Listing Status Coming Soon
Purchase Type For Rent
Square Footage 3,577 sqft
Subdivision Artistry
MLS Listing ID RX-11045460
Bedrooms 4
Full Baths 3
Half Baths 1
HOA Y/N No
Min Days of Lease 365
Year Built 2022
Property Description
Location
State FL
County Palm Beach
Community Artistry
Area 5320
Rooms
Other Rooms Attic, Den/Office, Family, Great, Laundry-Inside, Loft, Storage
Master Bath Dual Sinks, Mstr Bdrm - Upstairs, Separate Shower
Interior
Interior Features Entry Lvl Lvng Area, Foyer, Kitchen Island, Laundry Tub, Pantry, Split Bedroom, Upstairs Living Area, Walk-in Closet
Heating Central, Electric
Cooling Central, Electric
Flooring Carpet, Tile
Furnishings Unfurnished
Exterior
Exterior Feature Fence
Parking Features 2+ Spaces, Garage - Attached
Garage Spaces 3.0
Community Features Gated Community
Amenities Available Basketball, Clubhouse, Manager on Site, Playground, Pool, Sidewalks, Spa-Hot Tub, Street Lights, Tennis
Waterfront Description Lake
View Lake
Exposure North
Private Pool Yes
Building
Lot Description < 1/4 Acre, Paved Road, Sidewalks, West of US-1
Story 2.00
Schools
Elementary Schools Marsh Pointe Elementary
Middle Schools Watson B. Duncan Middle School
High Schools William T. Dwyer High School
Others
Pets Allowed Yes
Senior Community No Hopa
Restrictions No Smoking
Miscellaneous Central A/C,Community Pool,Den/Family Room,Garage - 1 Car,Garage - 2 Car,Porch / Balcony,Private Pool,Recreation Facility,Security Deposit,Tenant Approval,Tennis,Washer / Dryer
Security Features Gate - Manned
Horse Property No







