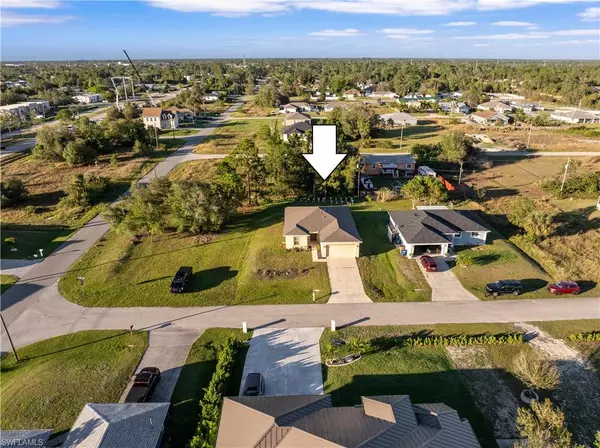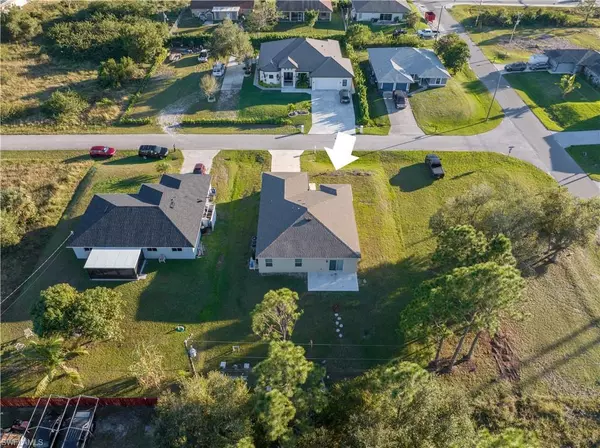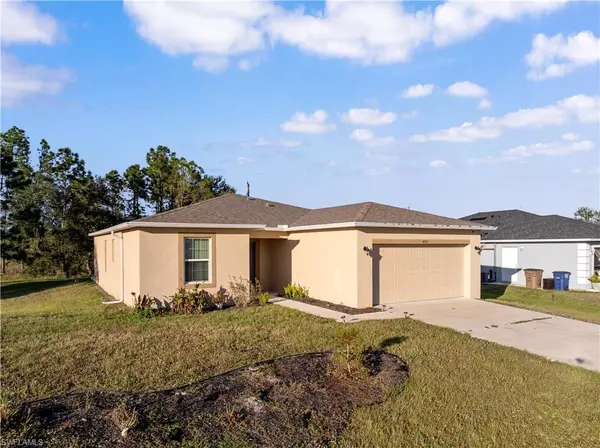
4312 7th ST SW Lehigh Acres, FL 33976
3 Beds
2 Baths
1,547 SqFt
UPDATED:
11/24/2024 02:57 AM
Key Details
Property Type Single Family Home
Sub Type Single Family Residence
Listing Status Active
Purchase Type For Sale
Square Footage 1,547 sqft
Price per Sqft $206
Subdivision Lehigh Acres
MLS Listing ID 224095086
Style Contemporary
Bedrooms 3
Full Baths 2
Originating Board Florida Gulf Coast
Year Built 2022
Annual Tax Amount $3,273
Tax Year 2024
Lot Size 0.258 Acres
Acres 0.258
Property Description
The chef's kitchen stands as a true centerpiece, showcasing stone countertops, stainless steel appliances, and elegant finishes, perfect for entertaining or everyday living. Retreat to the spacious primary suite and enjoy the convenience of a beautifully designed ensuite bathroom.
Outside, the large backyard is a blank canvas, ready for your dream pool or outdoor oasis. The 2-car garage adds convenience and extra storage space.
Located in the heart of Lehigh Acres, this home is close to local amenities while offering a peaceful retreat. Don't miss your chance to own this beautifully maintained, nearly-new residence!
Location
State FL
County Lee
Area La04 - Southwest Lehigh Acres
Zoning RS-1
Rooms
Dining Room Breakfast Bar, Dining - Living
Kitchen Kitchen Island
Interior
Interior Features Great Room, Split Bedrooms, Den - Study, Wired for Data, Entrance Foyer, Walk-In Closet(s)
Heating Central Electric
Cooling Central Electric
Flooring Tile, Vinyl
Window Features Single Hung,Sliding,Shutters
Appliance Dishwasher, Dryer, Microwave, Range, Refrigerator, Tankless Water Heater, Washer
Laundry Inside
Exterior
Exterior Feature Room for Pool
Garage Spaces 2.0
Community Features None, No Subdivision
Utilities Available Cable Available
Waterfront No
Waterfront Description None
View Y/N Yes
View Landscaped Area
Roof Type Shingle
Porch Open Porch/Lanai, Patio
Garage Yes
Private Pool No
Building
Lot Description Regular
Sewer Septic Tank
Water Well
Architectural Style Contemporary
Structure Type Concrete Block,Stucco
New Construction No
Others
HOA Fee Include None
Tax ID 33-44-26-02-00014.0150
Ownership Single Family
Security Features Security System,Smoke Detector(s),Smoke Detectors
Acceptable Financing Buyer Finance/Cash, FHA, VA Loan
Listing Terms Buyer Finance/Cash, FHA, VA Loan







