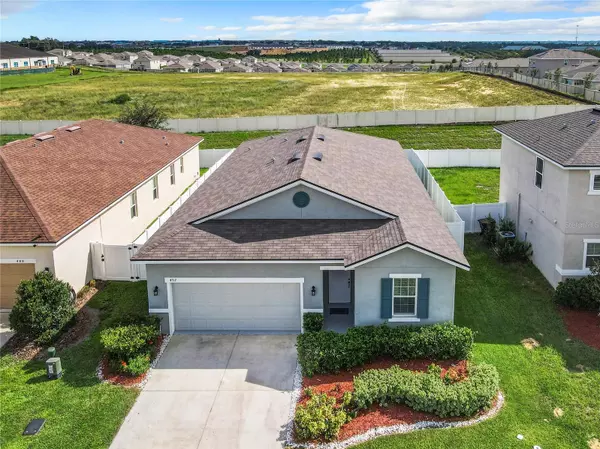
492 BUCHANNAN DR Davenport, FL 33837
4 Beds
2 Baths
1,949 SqFt
UPDATED:
11/23/2024 11:34 PM
Key Details
Property Type Single Family Home
Sub Type Single Family Residence
Listing Status Active
Purchase Type For Rent
Square Footage 1,949 sqft
Subdivision Northridge Estates
MLS Listing ID S5115916
Bedrooms 4
Full Baths 2
HOA Y/N No
Originating Board Stellar MLS
Year Built 2019
Lot Size 5,662 Sqft
Acres 0.13
Property Description
The master bedroom is a serene retreat, complete with a luxurious bathroom and walk-in closet for added convenience. The home also includes 3 additional cozy bedrooms, each with their own closet, perfect for family or guests. Step out onto a spacious deck, ideal for grilling, entertaining, or simply relaxing in your fenced backyard.
The HOA community offers access to a pool and park. This home offers an upscale living experience with proximity to world-famous shopping centers, restaurants, and theme parks.
Don't miss the opportunity to make this impressive home yours!
Location
State FL
County Polk
Community Northridge Estates
Interior
Interior Features Ceiling Fans(s), High Ceilings, Living Room/Dining Room Combo, Open Floorplan, Smart Home, Thermostat, Tray Ceiling(s), Vaulted Ceiling(s), Walk-In Closet(s)
Heating Central
Cooling Central Air
Flooring Carpet, Ceramic Tile
Furnishings Unfurnished
Fireplace false
Appliance Dishwasher, Disposal, Dryer, Electric Water Heater, Exhaust Fan, Microwave, Range, Refrigerator, Washer
Laundry Inside, Laundry Room
Exterior
Exterior Feature Irrigation System, Sliding Doors
Garage Garage Door Opener
Garage Spaces 2.0
Fence Fenced
Utilities Available BB/HS Internet Available, Cable Available, Public
Amenities Available Playground, Pool
Waterfront false
Porch Screened
Attached Garage true
Garage true
Private Pool No
Building
Story 1
Entry Level One
Sewer Public Sewer
Water Public
New Construction true
Schools
Elementary Schools Horizons Elementary
High Schools Ridge Community Senior High
Others
Pets Allowed Pet Deposit, Yes
Senior Community No
Membership Fee Required Required








