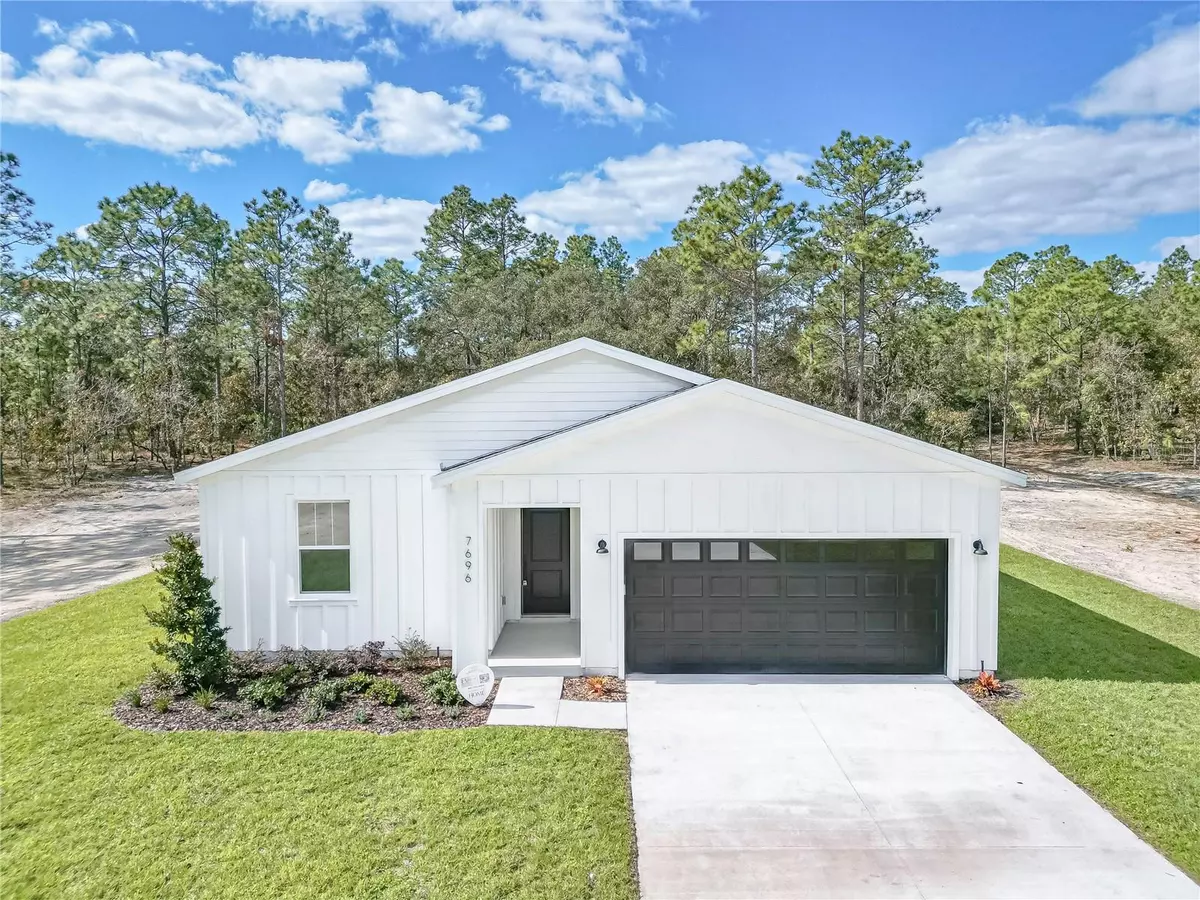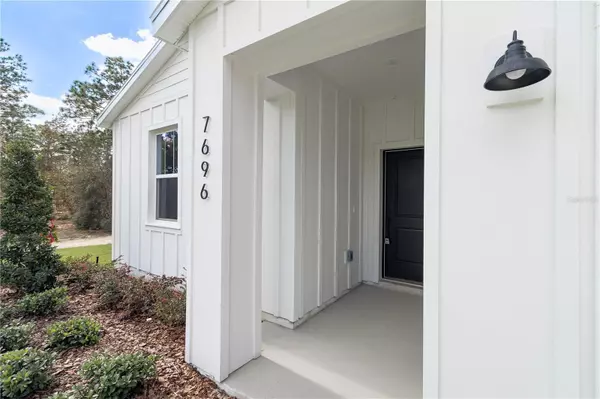
6990 SW 125TH COURT RD Ocala, FL 34481
3 Beds
2 Baths
1,543 SqFt
UPDATED:
11/22/2024 03:49 PM
Key Details
Property Type Single Family Home
Sub Type Single Family Residence
Listing Status Active
Purchase Type For Sale
Square Footage 1,543 sqft
Price per Sqft $233
Subdivision Rolling Hills
MLS Listing ID O6259640
Bedrooms 3
Full Baths 2
HOA Y/N No
Originating Board Stellar MLS
Annual Tax Amount $213
Lot Size 1.140 Acres
Acres 1.14
Property Description
Discover your dream home nestled on over an acre of serene countryside, just a short drive from the renowned World Equestrian Center in Ocala, Florida. This delightful three-bedroom, two-bathroom residence boasts a spacious two-car garage, perfect for all your storage and hobby needs.
Step inside to find a bright and airy living space adorned with beautiful tile flooring throughout, ensuring both style and easy maintenance. The heart of the home features a stunning white kitchen that invites natural light, creating an uplifting atmosphere for cooking and entertaining.
With ample outdoor space, you can enjoy the tranquility of country living without the constraints of an HOA. Imagine your mornings sipping coffee on the porch, surrounded by lush greenery, or hosting gatherings with friends and family in this expansive backyard.
This property is a perfect blend of comfort, convenience, and country charm, making it an ideal choice for those seeking a peaceful lifestyle while remaining close to equestrian activities and local amenities. Don’t miss the opportunity to make this exceptional home your own! While this home is almost complete don't wait to write an offer. Grab this home before it's completed.
Location
State FL
County Marion
Community Rolling Hills
Zoning R1
Interior
Interior Features High Ceilings, Kitchen/Family Room Combo, Open Floorplan, Thermostat
Heating Central
Cooling Central Air
Flooring Tile
Fireplace false
Appliance Cooktop, Dishwasher, Disposal, Microwave, Range
Laundry Inside, Laundry Room
Exterior
Exterior Feature Irrigation System
Garage Spaces 2.0
Utilities Available Electricity Available, Electricity Connected
Waterfront false
View Trees/Woods
Roof Type Shingle
Porch Patio
Attached Garage true
Garage true
Private Pool No
Building
Lot Description Landscaped, Level, Oversized Lot, Private
Entry Level One
Foundation Slab
Lot Size Range 1 to less than 2
Builder Name Brije LLC
Sewer Septic Tank
Water Well
Architectural Style Traditional
Structure Type Block,Cement Siding
New Construction true
Schools
Elementary Schools Dunnellon Elementary School
Middle Schools Dunnellon Middle School
High Schools Dunnellon High School
Others
Senior Community No
Ownership Fee Simple
Acceptable Financing Cash, Conventional, FHA, USDA Loan, VA Loan
Listing Terms Cash, Conventional, FHA, USDA Loan, VA Loan
Special Listing Condition None








