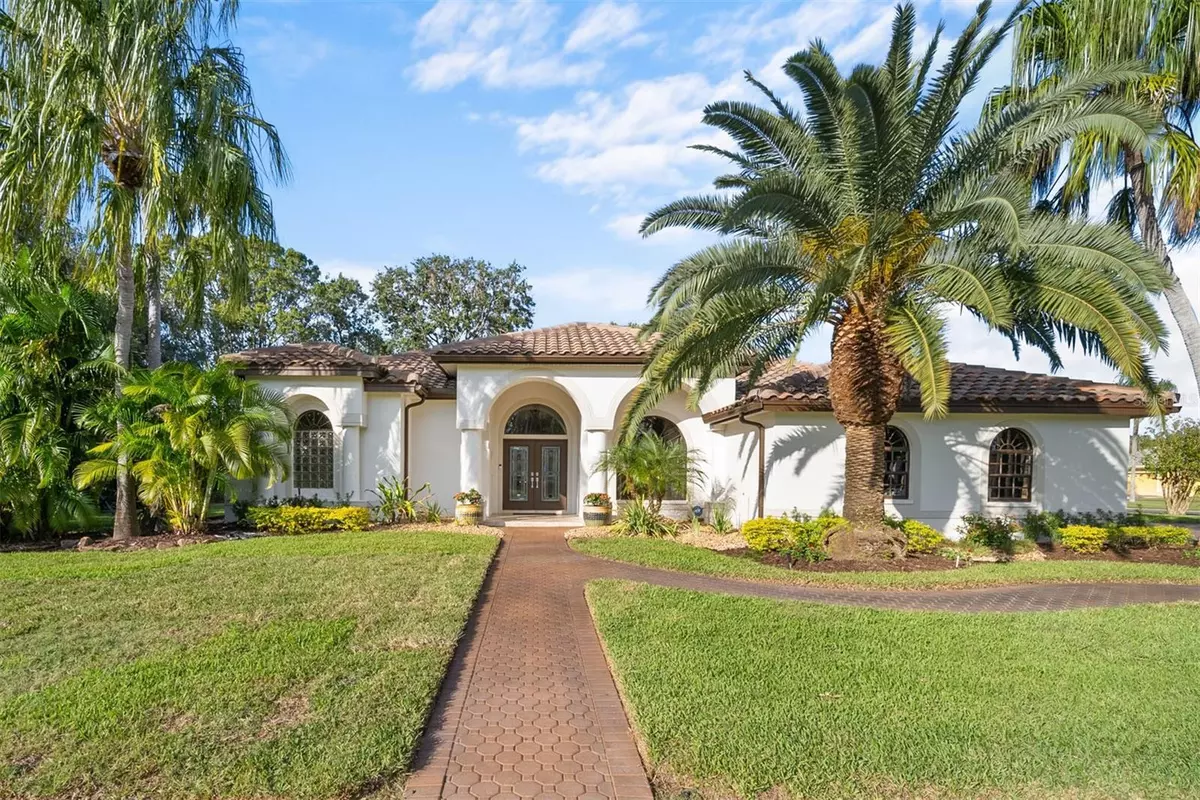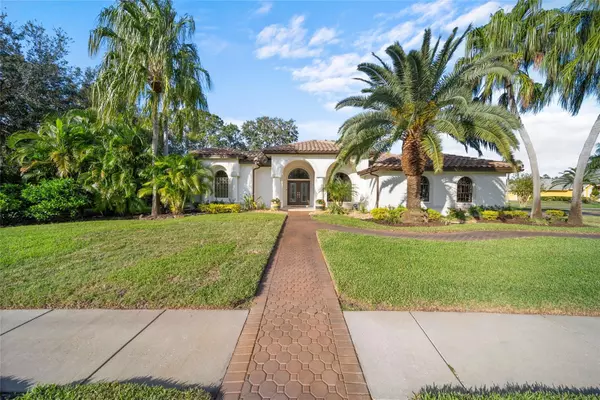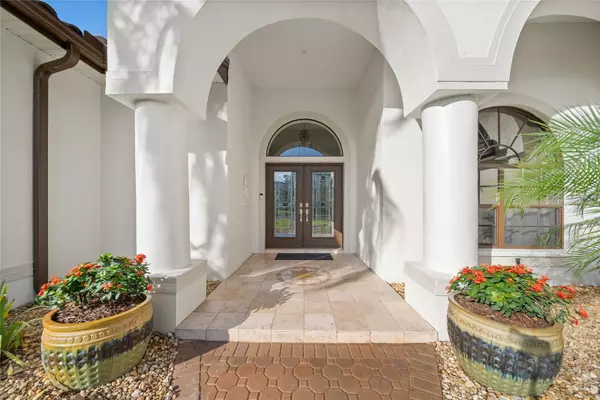
3897 BROOKSWORTH AVE Tarpon Springs, FL 34688
4 Beds
3 Baths
3,059 SqFt
UPDATED:
11/22/2024 10:37 PM
Key Details
Property Type Single Family Home
Sub Type Single Family Residence
Listing Status Active
Purchase Type For Sale
Square Footage 3,059 sqft
Price per Sqft $326
Subdivision Crescent Oaks Country Club Regency Ph 2
MLS Listing ID TB8323438
Bedrooms 4
Full Baths 3
HOA Fees $155/mo
HOA Y/N Yes
Originating Board Stellar MLS
Year Built 1997
Annual Tax Amount $6,666
Lot Size 0.580 Acres
Acres 0.58
Lot Dimensions 142.0X140.0
Property Description
The heart of this home is the gourmet kitchen, which has been fully remodeled to include Cambria countertops, custom maple cabinetry, and a custom-cut kitchen island. With under-cabinet lighting and a fresh lighting scheme throughout, this space flows seamlessly into the family room. The family room boasts abundant windows, a built-in entertainment center, and a gas fireplace, all designed to create a warm, open environment perfect for entertaining. The 4-bedroom plus office/den layout offers plenty of room for both privacy and comfort, and with 3 full baths and a side entry for an in-law suite, the space is as versatile as it is beautiful.
The master suite is a luxurious retreat, having been fully updated with a new bedroom design and an exquisite master bath featuring a garden tub, walk-in shower, and double sinks. The guest bathroom has also been fully updated, bringing a modern touch to this already impressive home. With 2 refrigerators, 2 wine coolers, and ample closet space, this home is truly equipped for everyday living
Step outside to your private outdoor oasis, where the newly resurfaced heated pool and spillover spa overlook the serene pond, creating a perfect backdrop for relaxation. The outdoor kitchen, updated in 2020, features a 4-speed vent grill, Norwegian pine ceiling, and pavers sealed in 2024, ensuring years of enjoyment. Enjoy peace of mind with updated pool heaters, including a 2019 electric heater and 2021 solar heater, as well as a sand pool filter replaced in 2014. The sprinkler system was updated in 2024, and new mulch and sod have been added to enhance curb appeal.
This upscale home is located in the prestigious Crescent Oaks community, a 24-hour guarded and gated country club setting, complete with an 18-hole championship golf course. Become a member to also enjoy tennis shop, clay tennis courts, and unparalleled amenities that make this location truly special.
This home truly exemplifies luxury living at its finest with thoughtful updates, meticulous care, and a community that offers a wealth of amenities. Don’t miss your chance to own this rare gem in Crescent Oaks—an exceptional property in a premier location. With great schools and in an area that is not an evacuation zone, high and dried and never flooded!
Location
State FL
County Pinellas
Community Crescent Oaks Country Club Regency Ph 2
Zoning RPD-0.
Rooms
Other Rooms Breakfast Room Separate, Den/Library/Office, Inside Utility
Interior
Interior Features Cathedral Ceiling(s), Ceiling Fans(s), High Ceilings, Kitchen/Family Room Combo, Open Floorplan, Primary Bedroom Main Floor, Solid Surface Counters, Solid Wood Cabinets, Split Bedroom, Vaulted Ceiling(s), Walk-In Closet(s), Window Treatments
Heating Central, Electric
Cooling Central Air
Flooring Tile
Fireplaces Type Gas
Fireplace true
Appliance Built-In Oven, Dishwasher, Disposal, Dryer, Electric Water Heater, Range, Range Hood, Washer, Wine Refrigerator
Laundry Electric Dryer Hookup, Laundry Closet, Laundry Room, Washer Hookup
Exterior
Exterior Feature Irrigation System, Sliding Doors
Parking Features Garage Faces Rear, Garage Faces Side, Oversized
Garage Spaces 3.0
Pool Auto Cleaner, Heated, In Ground, Salt Water, Screen Enclosure, Solar Heat, Vinyl
Community Features Deed Restrictions, Gated Community - Guard, Golf Carts OK, Golf, Restaurant, Tennis Courts
Utilities Available BB/HS Internet Available, Cable Available, Cable Connected, Electricity Connected, Fiber Optics, Fire Hydrant, Propane, Public, Sprinkler Well
Amenities Available Gated, Recreation Facilities, Tennis Court(s)
Roof Type Tile
Porch Deck, Patio, Porch, Screened
Attached Garage false
Garage true
Private Pool Yes
Building
Lot Description Corner Lot
Entry Level One
Foundation Slab
Lot Size Range 1/2 to less than 1
Sewer Public Sewer
Water Public
Architectural Style Florida
Structure Type Block,Stucco
New Construction false
Schools
Elementary Schools Brooker Creek Elementary-Pn
Middle Schools Tarpon Springs Middle-Pn
High Schools East Lake High-Pn
Others
Pets Allowed Yes
Senior Community No
Ownership Fee Simple
Monthly Total Fees $155
Acceptable Financing Cash, Conventional
Membership Fee Required Required
Listing Terms Cash, Conventional
Special Listing Condition None








