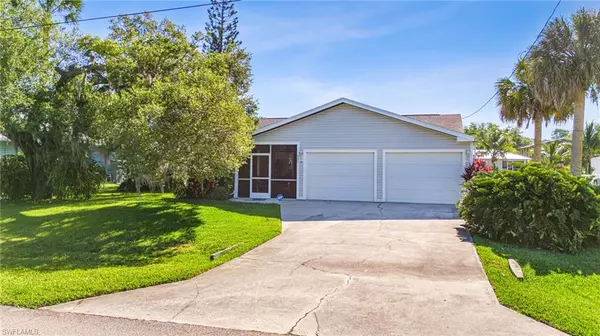
2171 Waylife CT Alva, FL 33920
3 Beds
2 Baths
2,403 SqFt
UPDATED:
11/13/2024 08:23 PM
Key Details
Property Type Single Family Home
Sub Type Single Family Residence
Listing Status Active
Purchase Type For Sale
Square Footage 2,403 sqft
Price per Sqft $190
Subdivision River Oaks
MLS Listing ID 224088847
Bedrooms 3
Full Baths 2
Originating Board Florida Gulf Coast
Year Built 1981
Annual Tax Amount $4,446
Tax Year 2023
Lot Size 10,132 Sqft
Acres 0.2326
Property Description
Location
State FL
County Lee
Area Al02 - Alva
Zoning RS-1
Direction Palm beach Blvd east to Iverson (turn north) go to the stop sign and turn left make the immediate right and go to the next stop sign and turn left. Turn right on Waylife and the home will be down on the right.
Rooms
Primary Bedroom Level Master BR Ground
Master Bedroom Master BR Ground
Dining Room Dining - Living
Kitchen Kitchen Island
Interior
Interior Features Split Bedrooms, Den - Study, Guest Bath, Wired for Data
Heating Central Electric
Cooling Central Electric
Flooring Tile
Window Features Single Hung,Shutters - Manual,Window Coverings
Appliance Dishwasher, Disposal, Dryer, Microwave, Range, Refrigerator, Refrigerator/Freezer, Washer, Water Treatment Owned
Laundry Washer/Dryer Hookup, Inside, Sink
Exterior
Exterior Feature Dock, Concrete Dock, Dock Deeded, Dock Included, Elec Avail at dock, Wooden Dock, Room for Pool, Sprinkler Auto
Garage Spaces 3.0
Fence Fenced
Community Features None, Boating
Utilities Available Cable Available
Waterfront Yes
Waterfront Description Canal Front
View Y/N No
View Canal, Partial River, Water
Roof Type Shingle
Street Surface Paved
Porch Screened Lanai/Porch, Patio
Garage Yes
Private Pool No
Building
Lot Description Regular
Faces Palm beach Blvd east to Iverson (turn north) go to the stop sign and turn left make the immediate right and go to the next stop sign and turn left. Turn right on Waylife and the home will be down on the right.
Story 1
Sewer Septic Tank
Water Well
Level or Stories 1 Story/Ranch
Structure Type Wood Frame,Brick,Vinyl Siding
New Construction No
Schools
Elementary Schools Alva Elementary
Middle Schools Alva Middle School
High Schools Riverdale High School
Others
HOA Fee Include None
Tax ID 28-43-27-03-00000.0510
Ownership Single Family
Security Features Security System,Smoke Detector(s),Smoke Detectors
Acceptable Financing Buyer Finance/Cash, FHA, VA Loan
Listing Terms Buyer Finance/Cash, FHA, VA Loan







