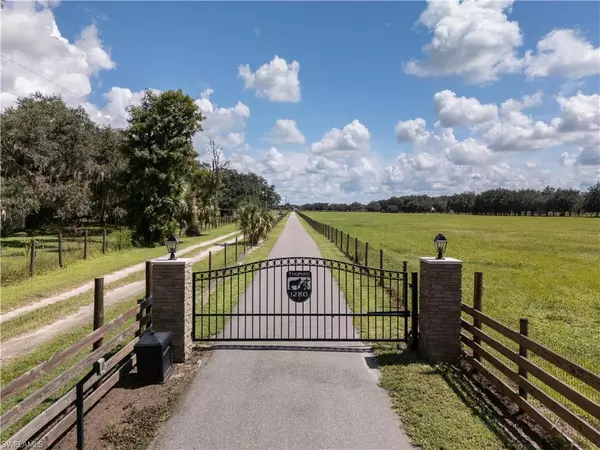
1280 Cemetery RD Fort Denaud, FL 33935
3 Beds
2 Baths
1,232 SqFt
UPDATED:
12/09/2024 08:13 PM
Key Details
Property Type Single Family Home
Sub Type Single Family Residence
Listing Status Pending
Purchase Type For Sale
Square Footage 1,232 sqft
Price per Sqft $567
Subdivision Labelle
MLS Listing ID 224083183
Bedrooms 3
Full Baths 2
Originating Board Florida Gulf Coast
Year Built 2008
Annual Tax Amount $2,595
Tax Year 2023
Lot Size 4.890 Acres
Acres 4.89
Property Description
The home, built in 2008, exudes character and craftsmanship, with 1,504 square feet of space packed with thoughtful details. Despite its modest size, this three-bedroom, two-bathroom residence boasts premium features, including a chef’s kitchen with granite countertops and lighted custom cabinetry, a living room, dining room, and a versatile laundry/mud room. The screened back porch is a true highlight, providing breathtaking views of the surrounding native Florida landscape and making it the perfect spot to enjoy nature’s beauty. A durable metal roof adds to the home’s long-term quality and appeal. There is a Generic generator that will service the entire property and has been well-maintained and a buried 500 gallon tank.
The property is ideal for equestrian or live stock enthusiasts, with gated and cross-fenced areas, well-maintained horse pastures, a quality built two-stall horse barn complete with a full shower, a tack room, office areas, ample storage, washer/dryer hookup, an area for an RV with hookup, a designated wash area for horses or livestock, a well-lit horse arena and even a charming chicken coop.
A separate bunk house offers a versatile space for guests, children’s retreat, office or a den, while the beautifully landscaped grounds and a long well-graveled driveway leading to the electric grated entrance provides a welcoming feel. The property is masterfully laid out, offering a sense or seclusion with no neighbors in sight, thanks to its well-planned insulation and design. There is a separate well for irrigation, which boasts over 100 heads and covers 8 zones.
This enchanting country dollhouse is not just a home but a lifestyle, offering everything you need to live the idyllic rural life.
Location
State FL
County Hendry
Area Hd01 - Hendry County
Direction GPS
Rooms
Dining Room Breakfast Bar, Dining - Living
Interior
Interior Features Split Bedrooms, Workshop
Heating Central Electric
Cooling Ceiling Fan(s), Central Electric
Flooring Tile, Wood
Window Features Other
Appliance Dishwasher, Dryer, Microwave, Range, Refrigerator/Freezer, Washer, Water Treatment Owned
Laundry Inside, Sink
Exterior
Exterior Feature Outdoor Shower, Room for Pool, Sprinkler Auto
Fence Fenced
Community Features Extra Storage, Horses OK, Internet Access, Stable(s), No Subdivision
Utilities Available Natural Gas Connected, Cable Available
Waterfront Description None
View Y/N Yes
View Landscaped Area
Roof Type Metal
Porch Open Porch/Lanai, Screened Lanai/Porch
Garage No
Private Pool No
Building
Lot Description Horses Ok
Faces GPS
Story 1
Sewer Septic Tank
Water Well
Level or Stories 1 Story/Ranch
Structure Type Wood Frame,Vinyl Siding
New Construction No
Schools
Elementary Schools Labelle
Middle Schools Labelle
High Schools Labelle
Others
HOA Fee Include None
Tax ID 1-28-43-10-a00-0005.0200
Ownership Single Family
Acceptable Financing Buyer Finance/Cash
Listing Terms Buyer Finance/Cash







